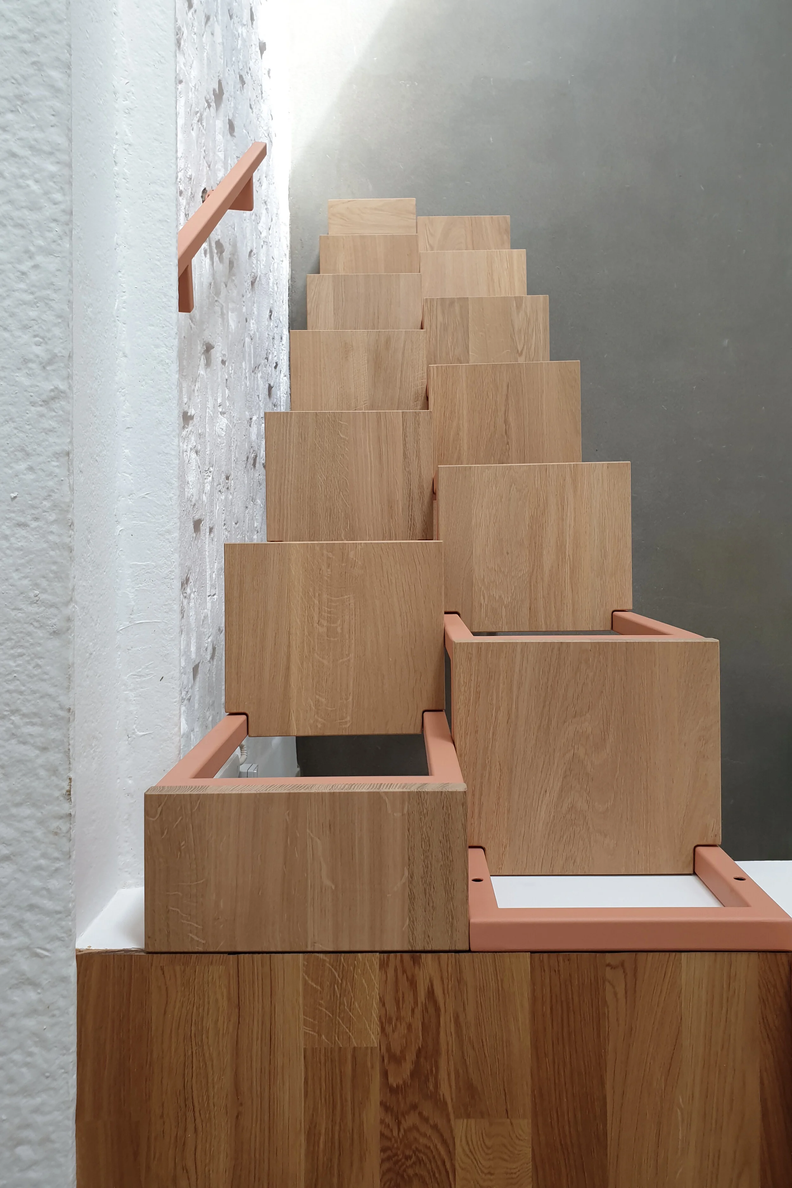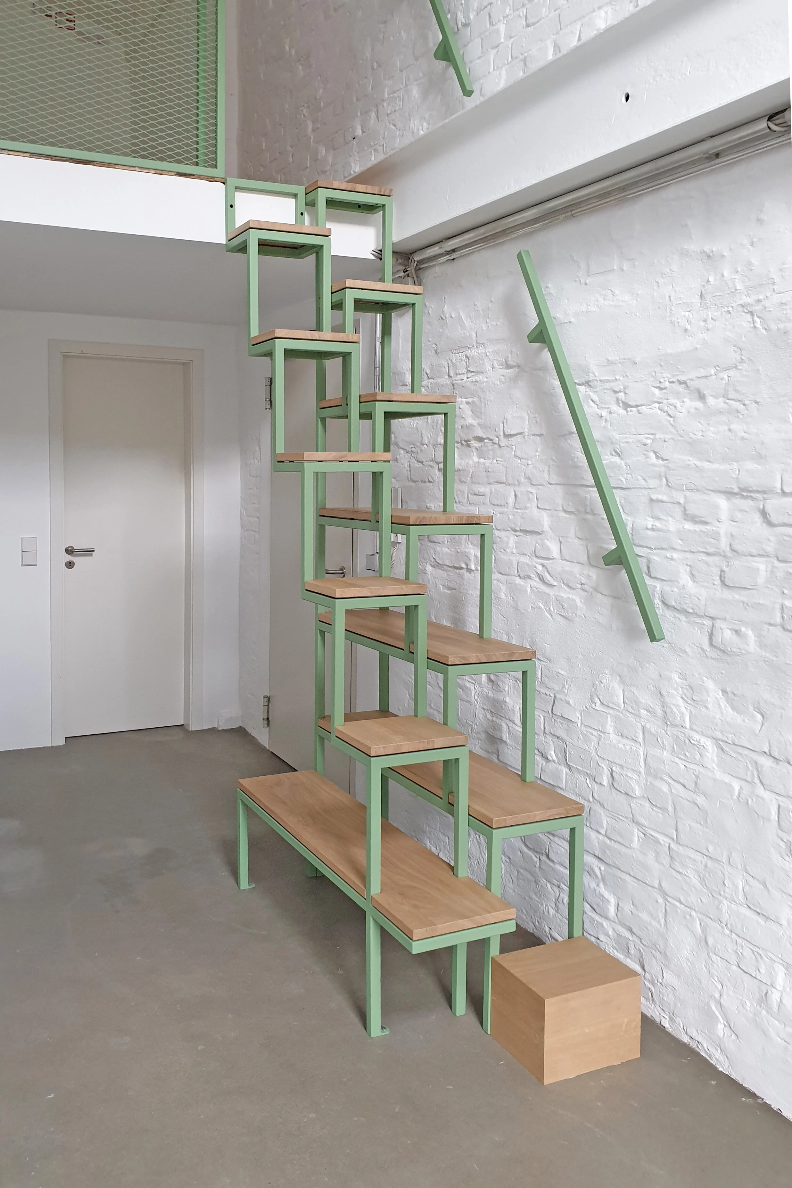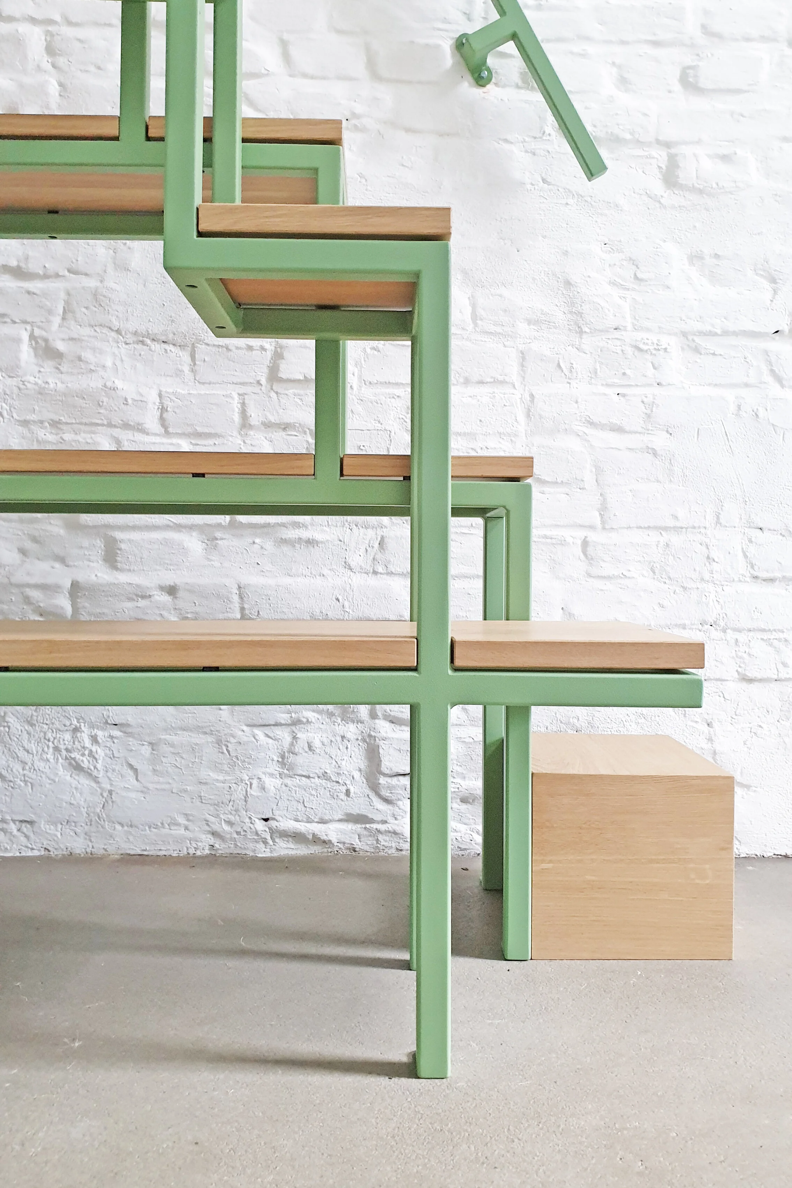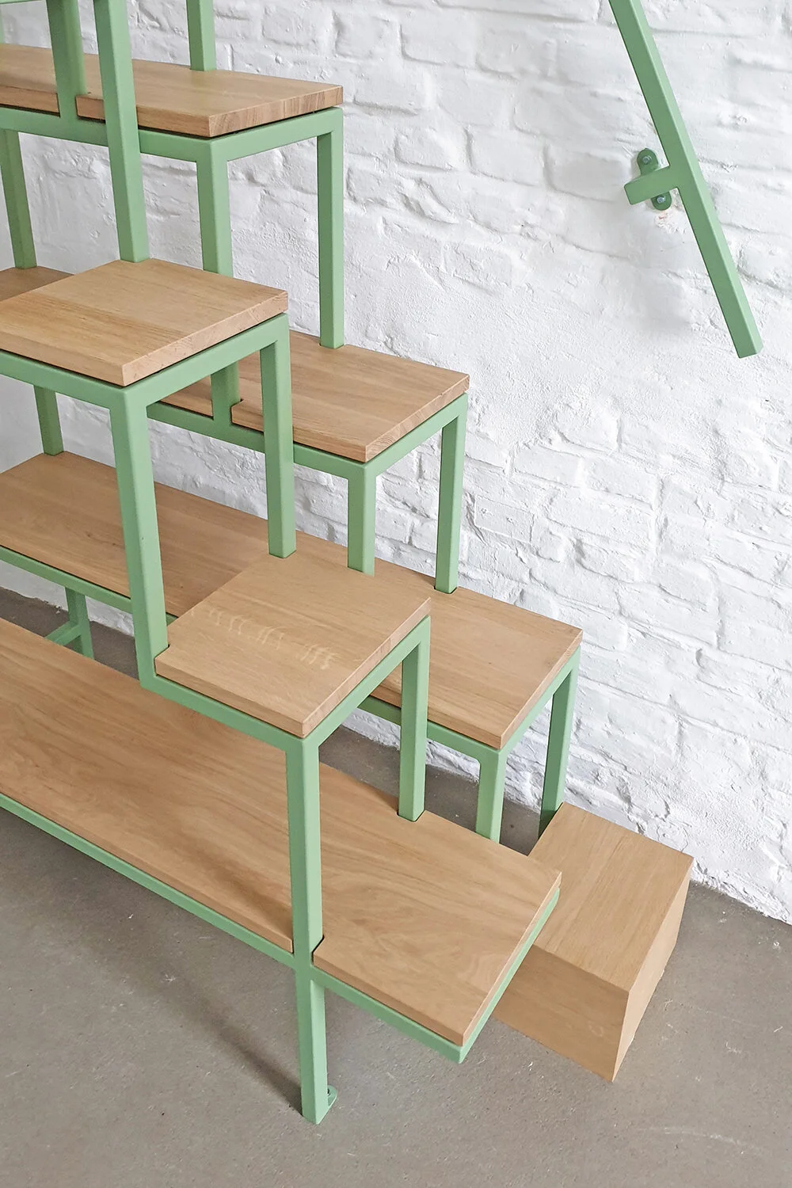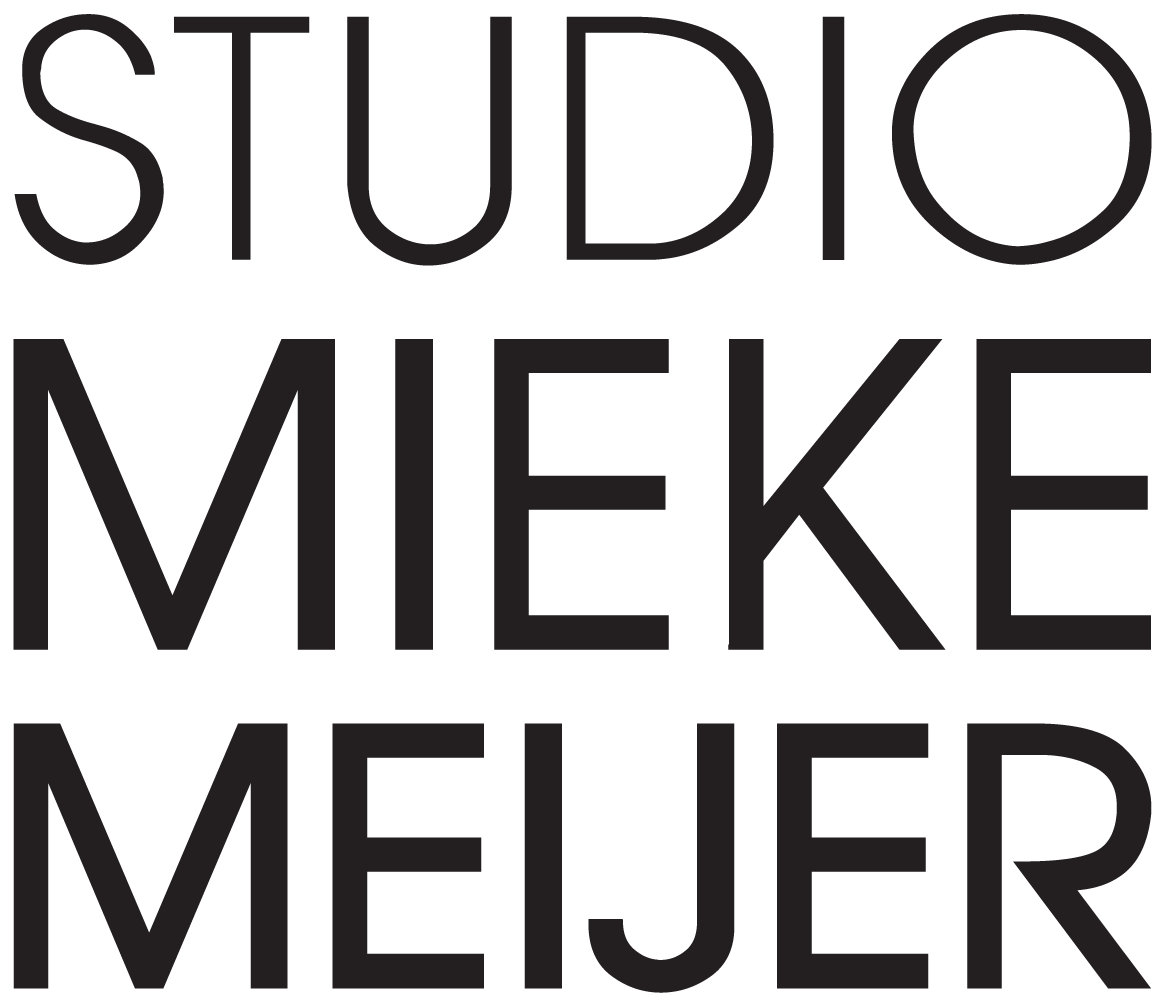Staircases micro apartments Berlin
Year: 2019
Commissioned by: Callie's gGmbH
Dimensions: 153 x 60 x 269 cm
Materials: Steel, oak
Photography: Studio Mieke Meijer
ASA studio albanese and Heim Balp Architekten oversaw the renovations of a large 19th century industrial complex in the Berlin-Wedding area. In 2018, Callie's gGmbH transformed the building into a center of creativity. The complex houses art ateliers, exhibition space, and a writing residency.
The former bathrooms have been turned into three micro apartments meant for artists in residence. The 20 m2 apartments include a living, a comfortable bathroom and a full kitchen. The design takes advantage of the high ceilings, with a mezzanine bedroom above the bathroom.
Studio Mieke Meijer was commissioned to design the apartment staircase. Using the samba stairs principle the studio realized a steep staircase that is still comfortable to walk. The staircase includes a bookshelf and a small bench to maximize its functionality. Every staircase has a different color, thus creating a unique identity for each apartment.



